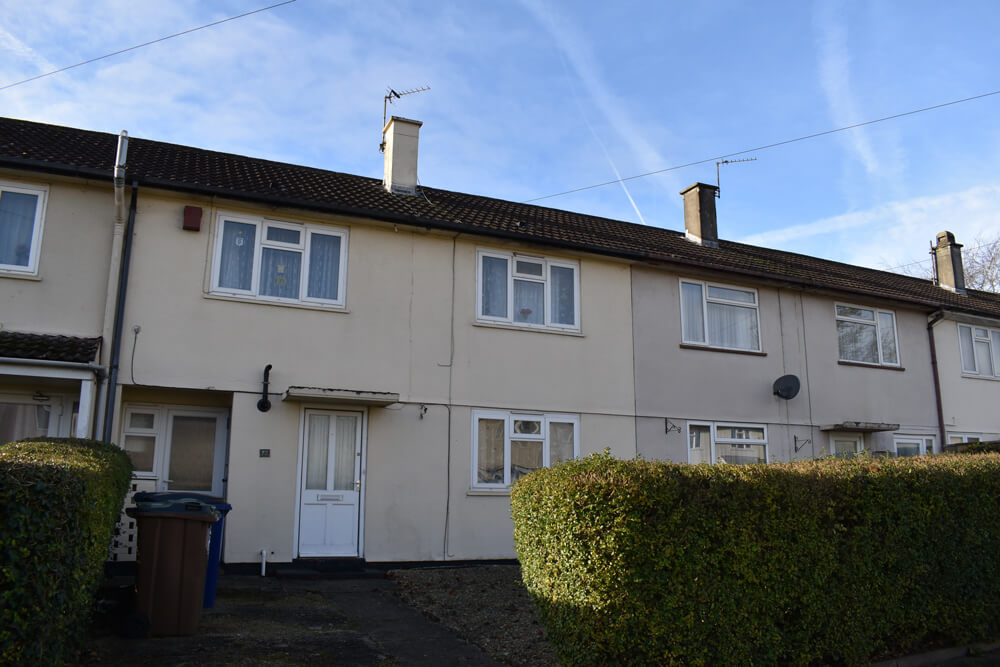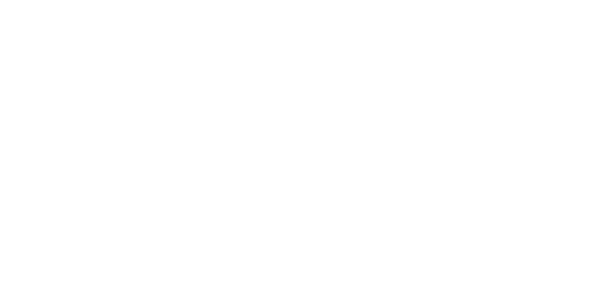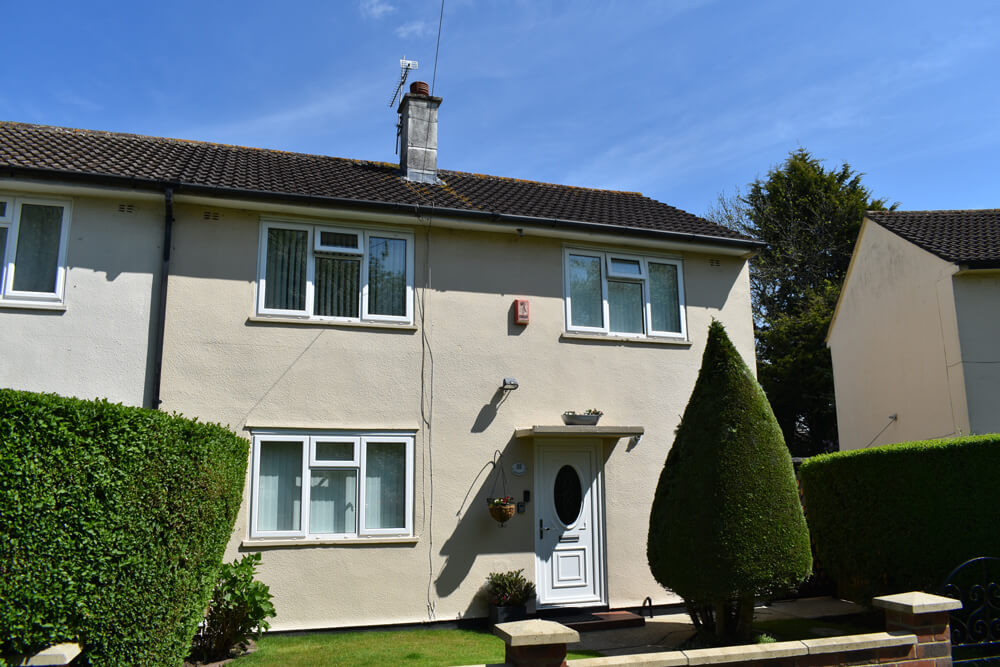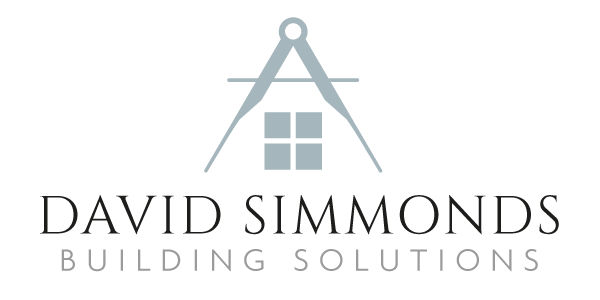The Easiform House
In my final short write up on my adventures surveying Council Houses, The Easiform house was built in their large numbers and still remain today on many estates.
There are many other forms of municipal type builds, including the 1950’s Cornish style builds and different modern 80’s 90’s and year 2000 onwards, if you are thinking of purchasing a pre-owned council house, then my blogs should give you an insight to my knowledge and experience in this field of surveying.
The Easiform Type 2 house, a product of J Laing Construction Ltd, represents a significant chapter in the history of British housing. These properties, built between the 1920s and 1970s, are a testament to the ingenuity and adaptability of post-war construction methods. With approximately 100,000 units constructed, these homes are a common sight in various parts of the UK. Known by several names, including Easiform, Laing, Laing Crosswall, and Slipform, these houses have unique characteristics that set them apart from other system-built pro

Construction Details
Substructure
The substructure of Easiform Type 2 houses consists of concrete strip footings, which provide a stable foundation. Damp proof courses (DPC) and weep holes are incorporated to manage moisture and prevent damp issues.
External Walls
The external walls are constructed from 8-inch clinker aggregate concrete, which is either left fair-faced or rendered. A timber wall plate is used to support the roof structure. The separating walls between properties are also made of clinker concrete, ensuring robust and fire-resistant partitions.
Partitions and Floors
The ground floor is typically made of clinker concrete, providing a solid and durable base. Upper floors are constructed using breeze blocks, with tongue and groove (T&G) boarding on timber joists. This combination offers both strength and flexibility in the internal layout.
Ceilings and Roof
Ceilings in Easiform Type 2 houses are usually plasterboard, providing a smooth and easily maintainable surface. The roof structure comprises timber rafters and purlins, covered with concrete tiles. This design ensures a sturdy and weather-resistant roof.
Typical Hazards and Risks
Unstable Aggregate
One of the primary concerns with Easiform Type 2 houses is the potential presence of unstable fractions of unburnt coal in the aggregate used for concrete. This can lead to long-term structural issues if not properly addressed.
Corrosion of Steel Reinforcement
The durability of reinforced concrete can be compromised by the corrosion of steel reinforcement. This is particularly relevant in older properties where the protective concrete cover may have deteriorated over time. Guidance on inspecting and assessing reinforced concrete durability can be found in BRE Digest 444 (Parts 1–3) and other related publications.
Carbonation
Carbonation, a process where carbon dioxide penetrates the concrete and reduces its alkalinity, can also pose a risk to the structural integrity of Easiform Type 2 houses. This can lead to the corrosion of embedded steel reinforcement, further compromising the structure.
Defective Premises Act and Easiform Type 2 Houses
Easiform Type 2 houses are not specifically classified as defective under the Defective Premises Act. However, due to the potential issues with the materials and construction methods used, it is essential to conduct thorough inspections and assessments to ensure the property’s safety and longevity.
Conclusion
Easiform Type 2 houses, with their unique construction methods and materials, represent an important part of the UK’s housing history. While these properties offer many benefits, they also come with specific challenges and risks that must be carefully managed. By understanding the typical characteristics, hazards, and defects associated with these houses, surveyors and homeowners can ensure that they remain safe and functional for years to come.
Need a Survey?
Contact David Simmonds Building Solutions today to discuss your Surveying needs.
David Simmonds Building Solutions
Phone: 07940816864
Email: dsbuildingsurveying@gmail.com
By choosing David Simmonds Building Solutions, you’re opting for excellence in property surveying.



