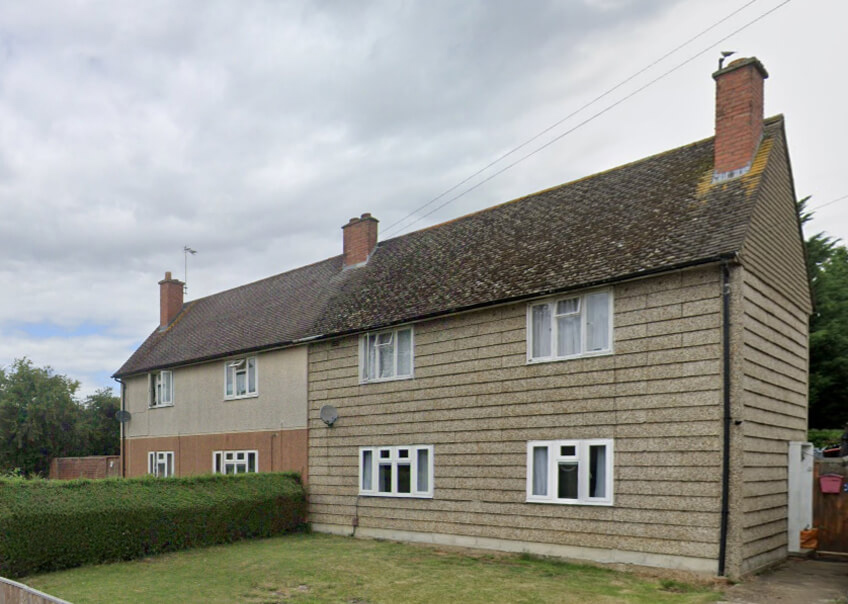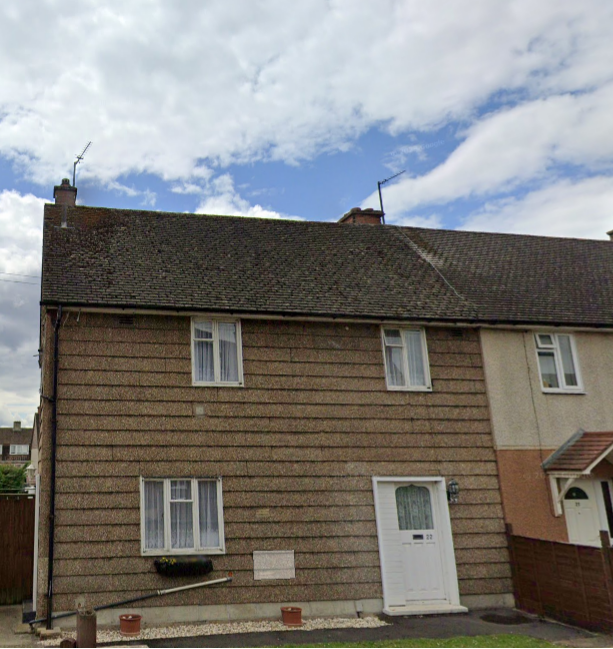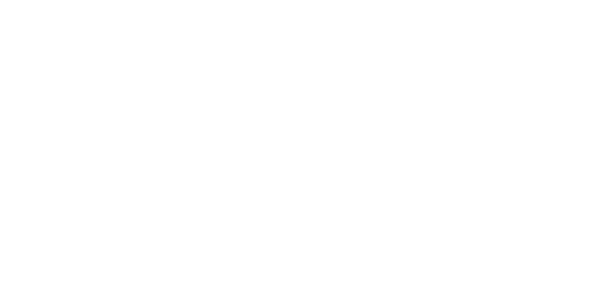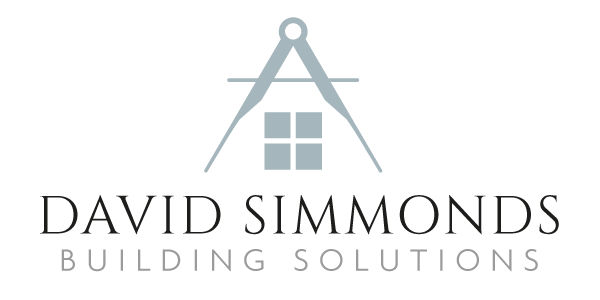The Airey Prefabricated House
Further in my adventures in Surveying Municipal Houses is the Airey Prefabricated House
The Origins and History of the Airey House
The Airey house is a type of prefabricated house that emerged in the post-World War II era, specifically around 1947. Named after its designer, Sir Edwin Airey, these homes were part of a broader initiative to address the severe housing shortage in the United Kingdom following the war. The government commissioned the construction of these homes as a quick and cost-effective solution to provide adequate housing for the growing population.
Manufacturers
The primary manufacturer of Airey houses was the Leeds-based construction company, William Airey & Sons Ltd. The company specialised in prefabricated building techniques, which allowed for the rapid assembly of homes using pre-made components. This method was not only efficient but also cost-effective, making it an ideal solution for the post-war housing crisis.

I have shown a good picture opportunity showing the original Airey and the one next door has been EWI clad.
Characteristics of the Airey House
Construction Materials and Techniques
Airey houses are notable for their unique construction methods and materials. The main frame of the house is made from precast concrete columns, which are then infilled with concrete panels. This method allowed for quick assembly and provided a sturdy structure. The roof is typically made of lightweight materials such as asbestos cement sheets or tiles, while the floors are usually concrete or timber.

Roof
The roofs of Airey houses are generally pitched and covered with asbestos cement sheets or tiles. This choice of material was common in the post-war era due to its durability and fire-resistant properties. However, asbestos is now known to pose significant health risks, which we will discuss later in this article.
Walls
The walls of Airey houses are constructed using precast concrete panels, which are attached to the main frame. These panels are often rendered with a layer of cement to provide additional weatherproofing and insulation. The internal walls are typically made of timber or plasterboard.
Floors
The floors in Airey houses are usually made of concrete on the ground level, providing a solid and durable base. Upper floors are often constructed using timber joists and floorboards, which can be prone to wear and tear over time.
Main Frame
The main frame of an Airey house is constructed from precast concrete columns, which provide the primary structural support. These columns are designed to be both strong and lightweight, allowing for quick assembly and ease of transport.
Typical Hazards and Risks
While Airey houses were a practical solution in their time, they come with several inherent risks and hazards that potential buyers and investors should be aware of.
Asbestos
One of the most significant risks associated with Airey houses is the presence of asbestos in the roofing materials. Asbestos was commonly used in construction during the mid-20th century due to its fire-resistant properties. However, it is now known to be a hazardous material that can cause serious health issues, including lung cancer and asbestosis, if its fibres are inhaled.
Structural Integrity
The precast concrete panels and columns used in Airey houses can deteriorate over time, leading to potential structural issues. Concrete can suffer from spalling, where the surface layer breaks away, exposing the steel reinforcement inside. This can weaken the overall structure and pose a safety risk.
Insulation and Energy Efficiency
Airey houses were not designed with modern energy efficiency standards in mind. As a result, they can be poorly insulated, leading to higher energy bills and a less comfortable living environment. Retrofitting these homes with modern insulation can be challenging and costly.
Need a Survey?
Contact David Simmonds Building Solutions today to discuss your Surveying needs.
David Simmonds Building Solutions
Phone: 07940816864
Email: dsbuildingsurveying@gmail.com
By choosing David Simmonds Building Solutions, you’re opting for excellence in property surveying.


